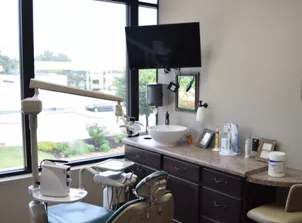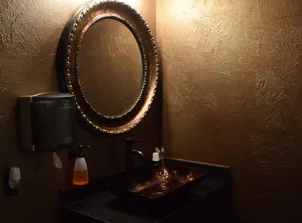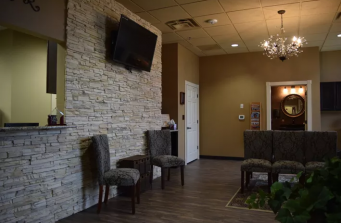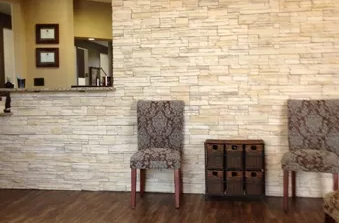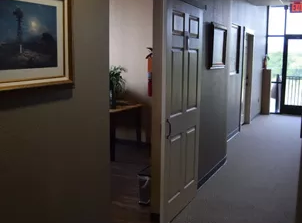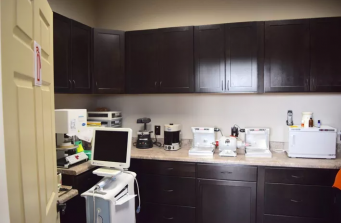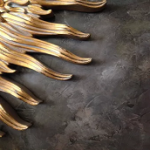Leon Springs Dental Center
This was a new state-of-the-art commercial design project. I came into this project after many of the furnishings and fixtures had already been selected and/or were being reused from my client’s previous office space. Her wish for the new dental clinic was to have a warm and relaxing environment for her patients and team. Not Institutional looking. Through thoughtful collaboration with my client and her team we were able to achieve this beautifully through the use of colors and textiles. The new 4,500 sqft Dental Center includes 8 operative rooms, a conference room/kitchen, 2 private office spaces for the Dentists, a waiting room area with a refreshments bar and computer check in counter, reception area with ADA compliant countertop, state-of-the-art laboratory, sterilization room, X-ray room, private consultation room, a relaxation room for patients while they wait for same day crowns to be made and three ADA compliant restrooms, one being a full bath. With the suggestion of an interior stone wall we were able to give the waiting room a very warm and high visual impact. A faux leather treatment with a metallic finish was applied to the waiting room restroom for an element of surprise. Also applied was a copper finish on an arched niche located in one of the hallways. Granite was used in the reception area and waiting room area for a more polished and high end design aesthetic!
Project Year: 2015
Country: United States
PIN Code: 78257
