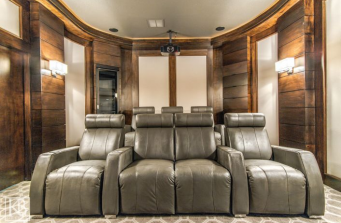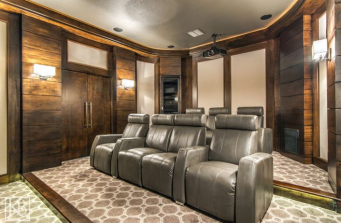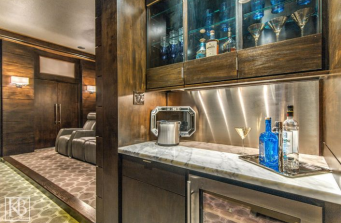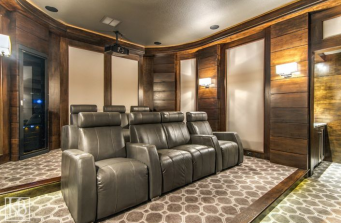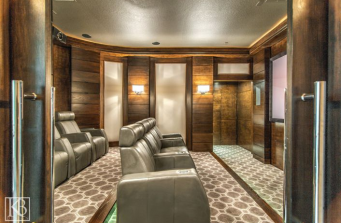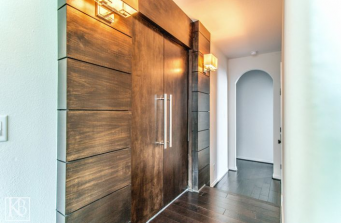KB Design Media Room
When KB started the planning phases with this client, they both knew they wanted the “wow factor” of the entrance to set the tone for what was to come. The hall was narrow and confined, so much consideration went into the sleek design of the doors and linear columns.
The space had the perfect bones to become the awesome home entertainment retreat it is now. The clients wanted to sound proof the area so during the initial construction phase, KB Design researched and carried out the ultimate in soundproofing measures for flooring and walls. The room size is cozy and warm yet spacious and inviting due to the well thought out spatial design.
The existing sub-floors were extended to balance the proportion of the entrance and interior linear panel columns. Rear columns were designed to house the media rack and hidden panel compartments for DVD’s.
A once small storage closet was converted into an incredible bar space with beverage center and the perfect set up for snacking during movies. A hidden attic access door is implemented in with the paneled wood overlay.
