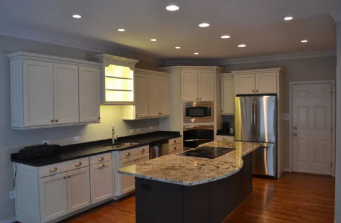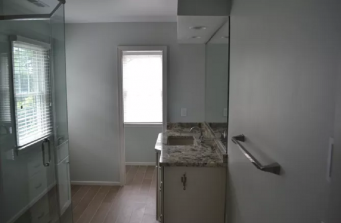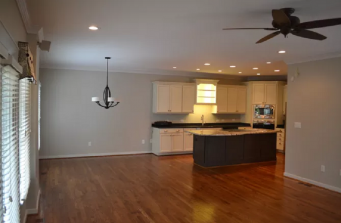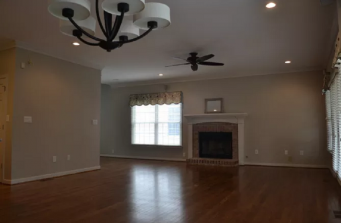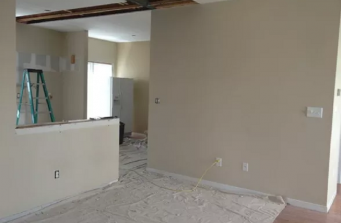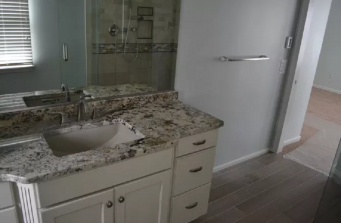Chesapeake Beach Total Home Remodel
This was a total home project. We started in the kitchen by removing all of the previous kitchen entirely and flipping the room 180 degrees to accommodate a more open floor plan. The old kitchens design featuring a horseshoe shape with a large peninsula/breakfast bar gave way to an open circular-flow design with a large center island, great for entertaining. To accommodate the new open concept, we removed the wall separating the old kitchen and dining room. Additionally we scaled the pantry down from an oversized walk-in, to a more accessible reach in with lots of custom shelving. Once the dust settled, we salvaged original hardwood floor boards pulled from the now tiled front foyer and filled in the gaps left by the now removed wall and peninsula.
Upstairs, the Master Bath underwent a complete remodel with updated walk-in shower, private water-closet, and comfort height vanities. Large scale wood-look tile throughout running the length of the space gives the room a sense of scale and really ties the water-closet, bath, and shower together nicely.
Lastly, new carpet and shoe-molding throughout as well as a needed coat of paint brought this renovation full circle. The home is now completely gorgeous, totally usable, and refreshed for its very satisfied home-owner.
