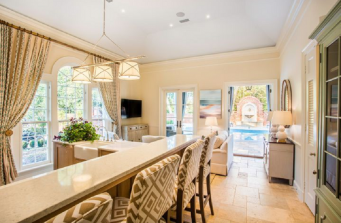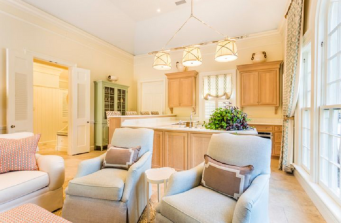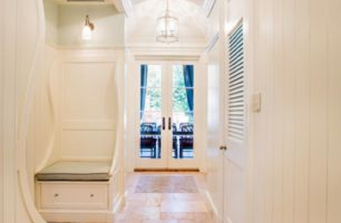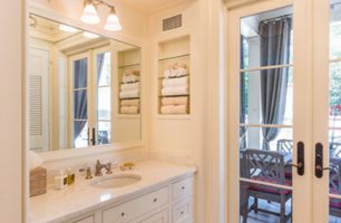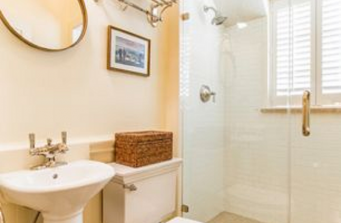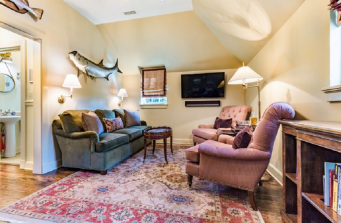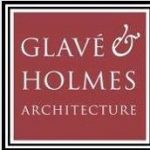Canterbury
With a sweeping view of the James River, Canterbury is located within Windsor Farms, one of Richmond’s first planned neighborhoods circa 1926. Originally designed for Mrs. Frederic S. Campbell, the property now known as Canterbury was designed by William Lawrence Bottomley and was constructed in 1930. The property included the main house perched above the north bank of the James River and two flanking pavilions at the cobblestone courtyard’s entry on the northern side of the site. The eastern pavilion first housed a three bay garage on its lower level and an apartment for the family chauffeur on the main level. The one story western pavilion originally housed a sunroom.
