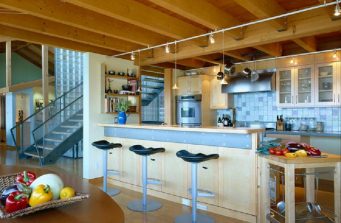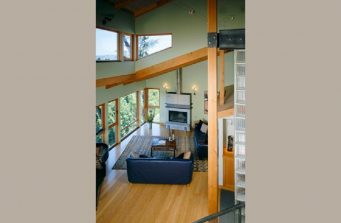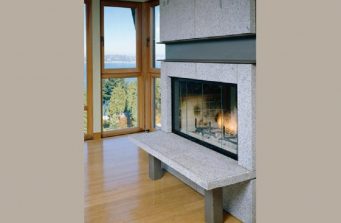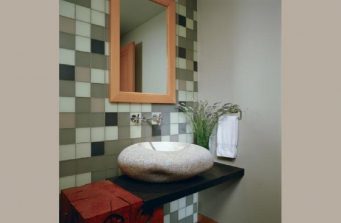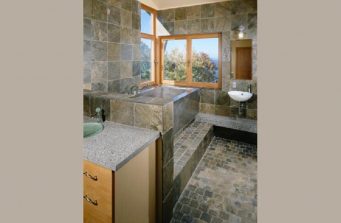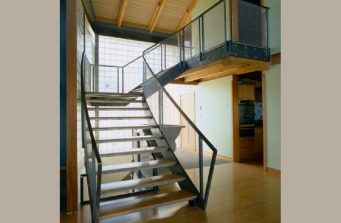WEST SEATTLE RESIDENCE
Located in West Seattle, this residence is perched on the edge of a steep slope overlooking the Puget Sound. The entry level is reached by a steel footbridge and contains the living room, dining room, kitchen, and garage, and the partial upper floor is occupied by the master suite. The interior spaces, drenched with natural light, are finished in a spare, modern style; the focus throughout the house is on the 180-degree view of the Sound and islands beyond. The main living space is capped by a vaulted tongue & groove ceiling and anchored by an open steel stairway. The main floor opens onto an expansive ipe deck supported by enormous galvanized steel channels and diagonal braces in a dramatic gesture of support. Exposed structural elements throughout the main and upper floors were milled from salvaged old-growth timbers as were most interior and exterior wood doors, with exposed nail and worm holes giving them a unique, natural character. A raised stainless steel tub in the master bath is positioned to ensure sunset views even while fully reclined, and the displaced water is directed to flow smoothly down the stone steps to the floor drain beyond.
