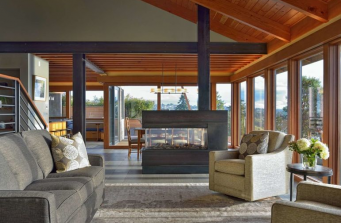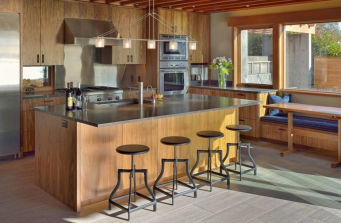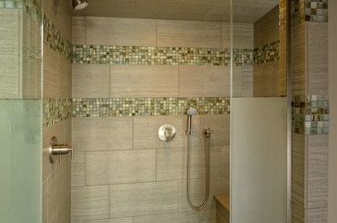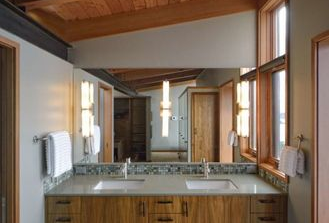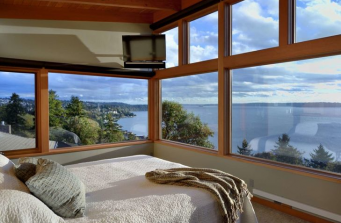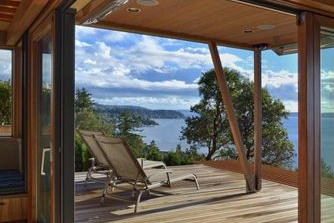West Seattle
A couple that recently relocated back to Seattle, the wife’s hometown. They have one teen still left at home and two off to college. The home is located on a very special bluff lot in West Seattle perched over Puget sound with a breathtaking view from Mt Rainier to the south and Bainbridge Island to the North. The house is about 4000 sq ft. The style is reminiscent of the 1960’s modern home that was on the site when they bought it. In fact, the foundation shape and room locations are exactly where they were in the previous home. The materials are durable with a nod to the industrial. The craftsmen that built this home are the type you just don’t see on job sites regularly anymore and the joinery, fit and finish are like cabinetry. The metal work is custom made in Seattle. The inspiration was the existing shingled 60’s home on the site which at first was intended to be remodeled but had so many issues when they began to build that none of the original home ended up remaining. The use of pacific NW cedar, fir and locally forged metal make the house feel at one with the bluff. The design team was Colleen Knowles Interior Design, Peter Cohan Architect and Eric Reinhardt Builder. love most about your house, your inspiration, your design team (if you had one). As less and less of the existing house ended of being reused the design morphed into a new home very reminiscent of the one that was there before.
