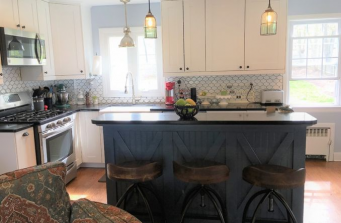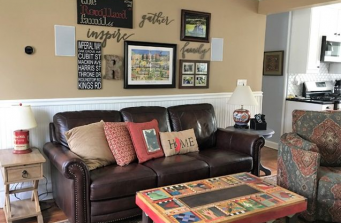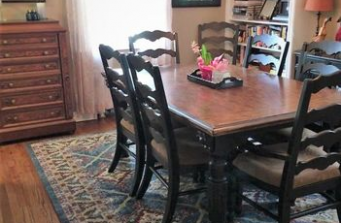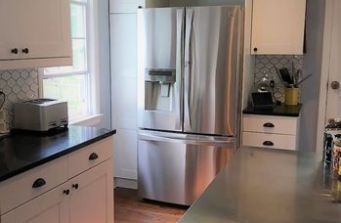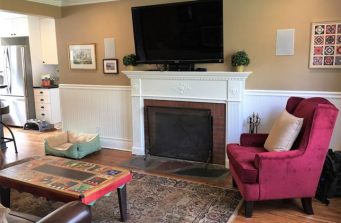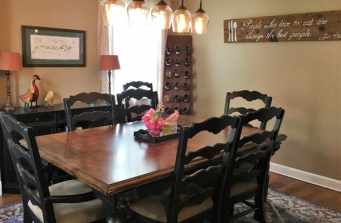Shannon’s Open Concept Living Room-Kitchen
This 1950’s New Englander home used to have a wall separating the narrow galley kitchen from the dining room with a fireplace. The living room was on the other side of the stairs. Like its time, every room was isolated. We removed the wall to open up the space and flipped the living room-dining room areas to make it all more open and livable for the family. An island with informal seating was added as well as a new embedded sound system for the television and electronics. The hardwood floors were refinished, a beautiful chandelier and area rug were positioned in the new dining room and the existing bookcase in that room was modified to accommodate the china cabinet. Colors and a farmhouse vibe were critical elements for this homeowner and she thinks we nailed it, from the backsplash tile and stainless countertops to the wall art arrangements and fabric choices. Window treatments are all that is left to complete this wonderful remodel.
Project Year: 2017
Project Cost: USD 50,001 – USD 75,000
Country: United States
