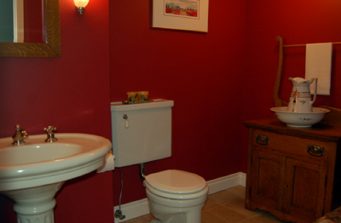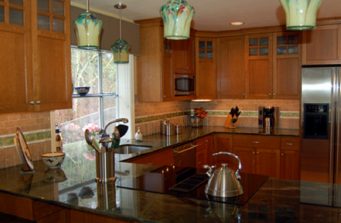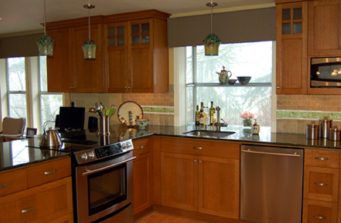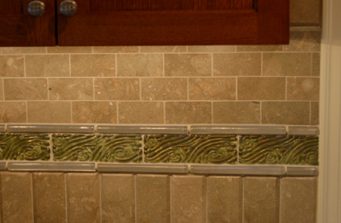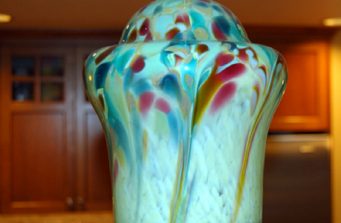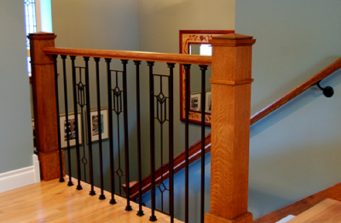Juanita Residence
The original kitchen in this home was both outdated and lacked sufficient storage space. The remodel design used the same basic kitchen footprint, but extended deeper, upper cabinetry to the ceiling and included additional upper cabinets where possible. More efficient use of the existing area gained the client the extra storage space desired, as well as helped the kitchen to visually appear larger. The horizontal character of the limestone and glass backsplash tiles also contributed to a larger feel. I designed the glass pendant shades, their shape echoing the curves in the glass tiles and then worked with a local glass studio to create them.
