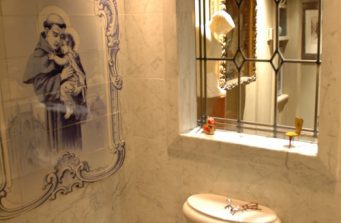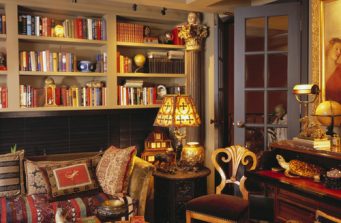Turner Helton 2617 5th Avenue Seattle Washington 98121 United States
The objective of this project was to turn raw space in the Banner Building in 1995 into an opulent European pied a terre that looked like it had been in use by urbane inhabitants for centuries.
The design opportunity was to take advantage of the high ceilings, floor-to-ceiling windows, and water view.
The client wanted marble walls, lead glass windows, German silver fixtures, a linen closet, a ceiling fresco, and a functional kitchen and living space, all while maintaining sufficient space for his extensive art and antique collection without the apartment seeming cluttered. The design challenge was to create a floorplan that allowed elegant living in a compact urban apartment-sized space.
The client was simply beside himself that this result could be achieved well within his budget and the apartment’s footprint. Visitors were often speechless upon entering. This apartment was published in 1996 in the Seattle Times Northwest Magazine and in 1999 in an international magazine Art & Antiques. It was also in the top spot on the ASID (American Institute Society of Designers) Tour







