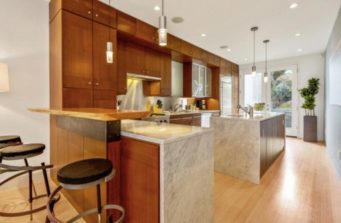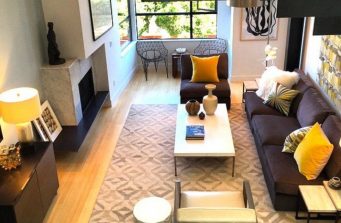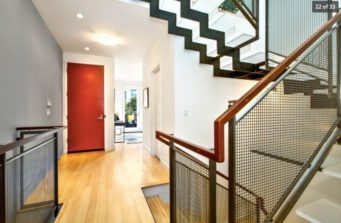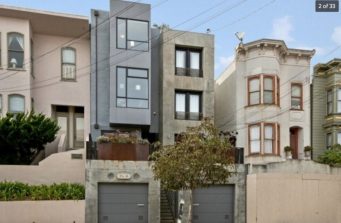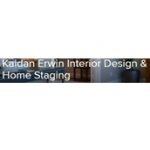110B Chattanooga Street, San Francisco, CA
Featured in the 2004 San Francisco AIA Home Tour and recognized in numerous professional publications, this unique townhome was designed by Zack/deVito Architects to maximize the amenities of light and volume on a desirable Noe Valley hillside lot. The home is organized around a dramatic central stair which delineates and integrates the living spaces, while illuminating the interior with natural light. Although comfortable with the massing and scale of its Victorian neighbors, the spatially dynamic four story home incorporates the use of modern materials, innovative design and contemporary craft. The main living level features an open plan and dramatic volumes well-suited for entertaining. Modern finishes include custom accents of steel and glass complemented by bamboo floors, carrera marble and walnut cabinetry. An ingenious expression of modern craft, the central stair is fabricated from water-jet cut steel plate and sanded acrylic treads, creating a translucent sculptural form that enhances all living areas. At the entry level, a den with additional bath provides direct access to an adjoining deck, offering flexible use for guests or for private workspace. Nicely separated from the entertaining spaces, the upper floor accommodates a generous master suite with walk-in closet along with a second bedroom and full bath. The central stairway provides a convenient interior connection to the two car garage at the ground floor where there is excellent storage.
